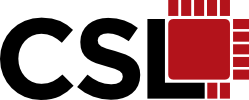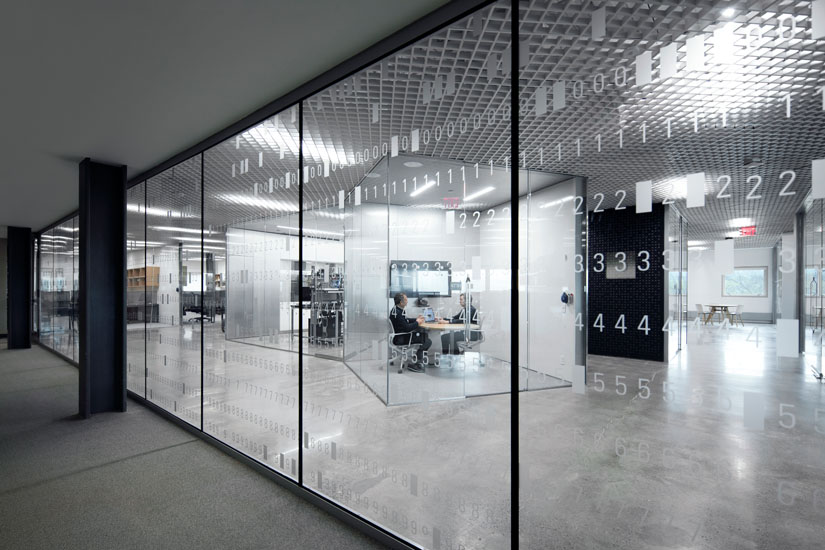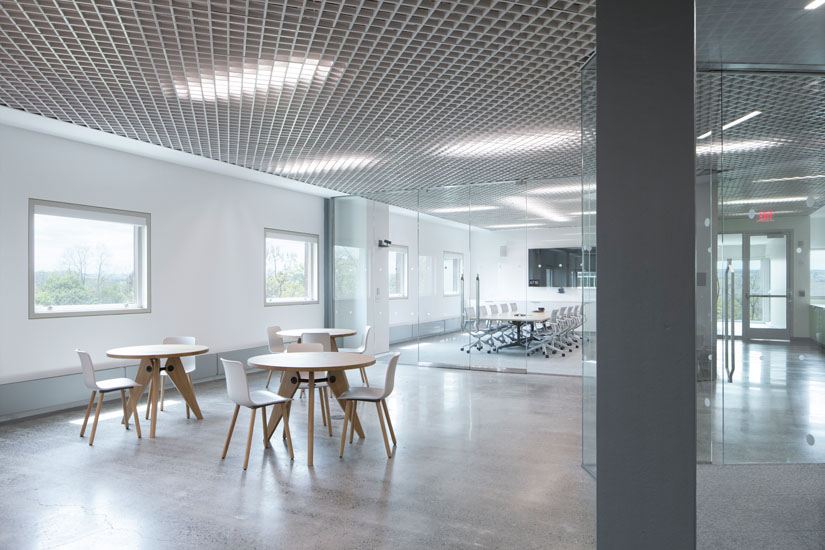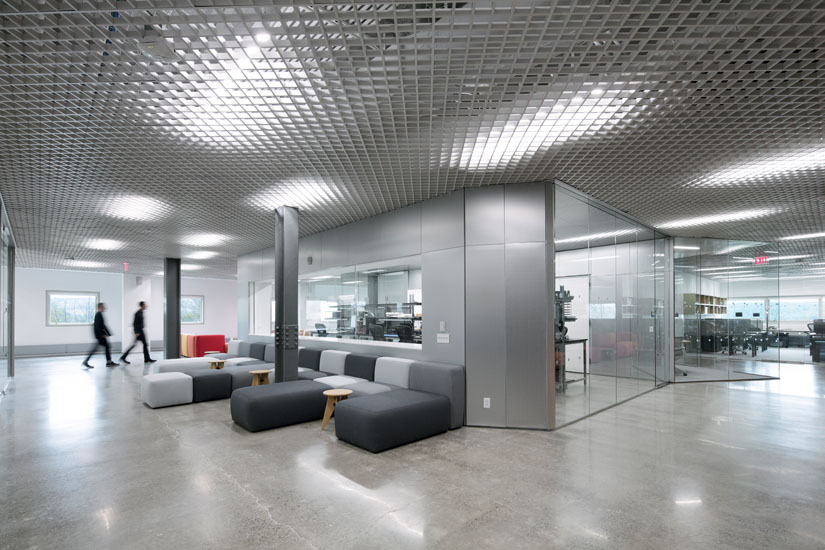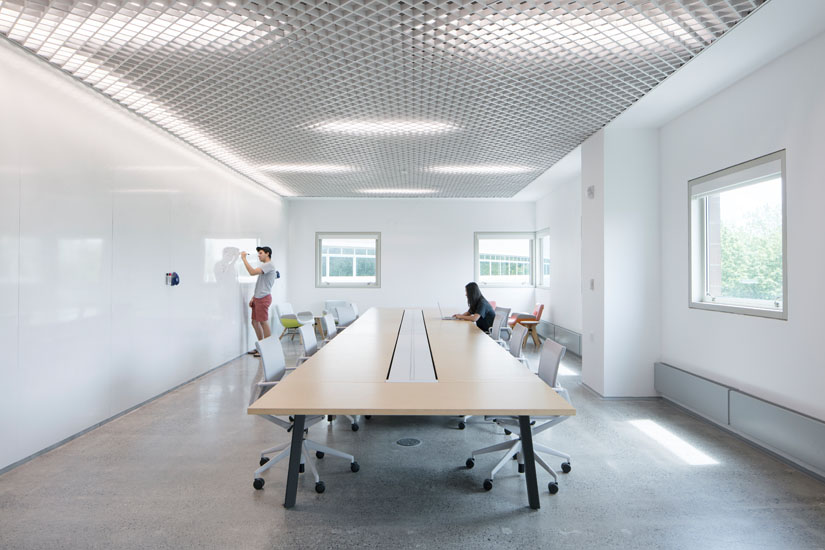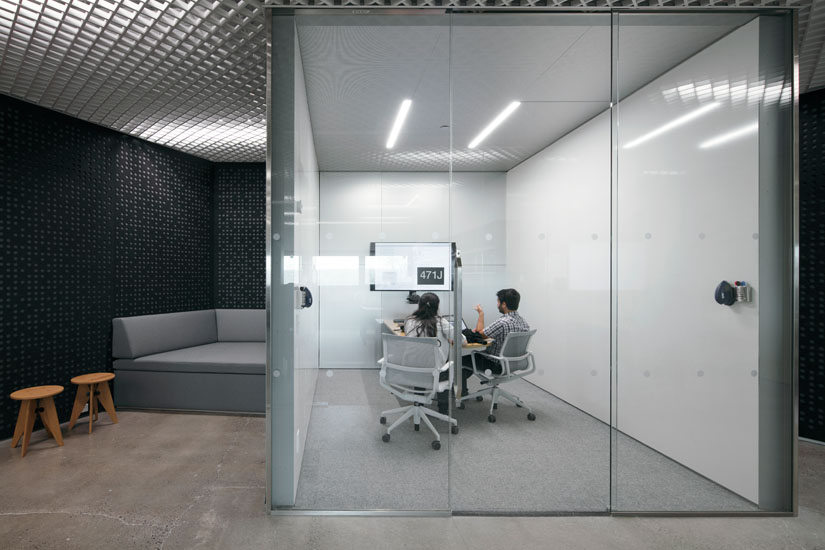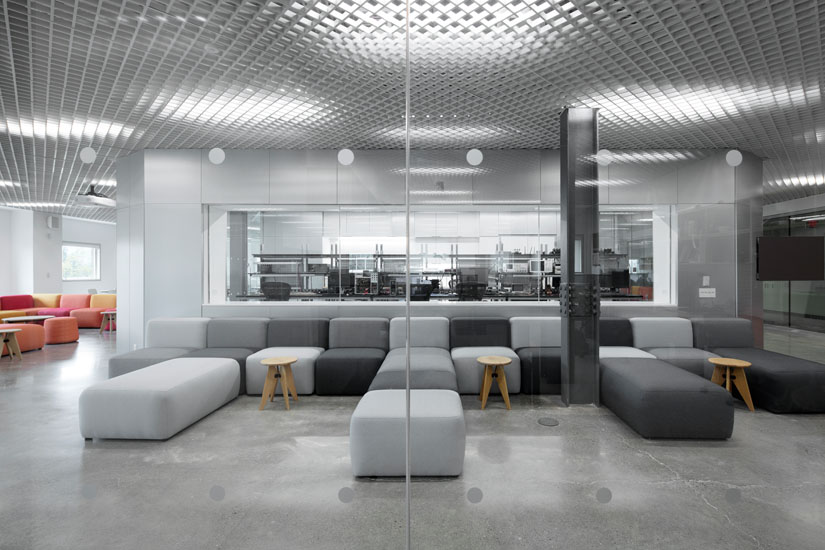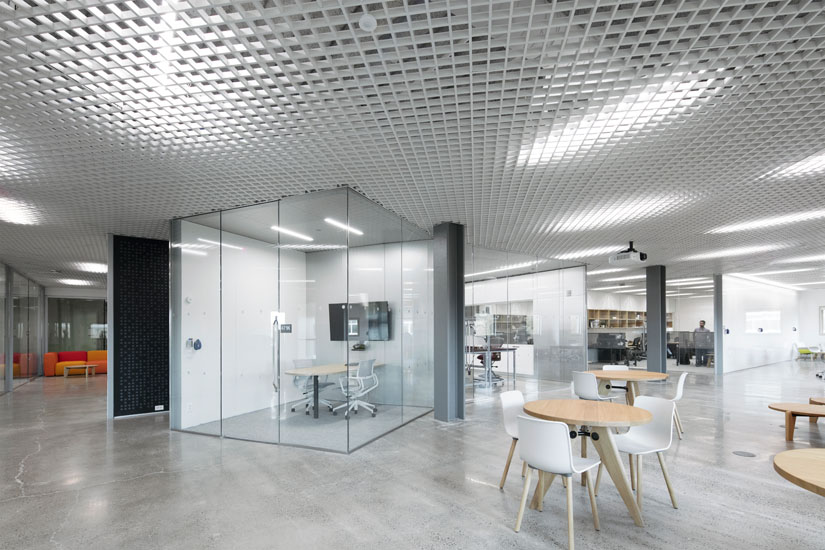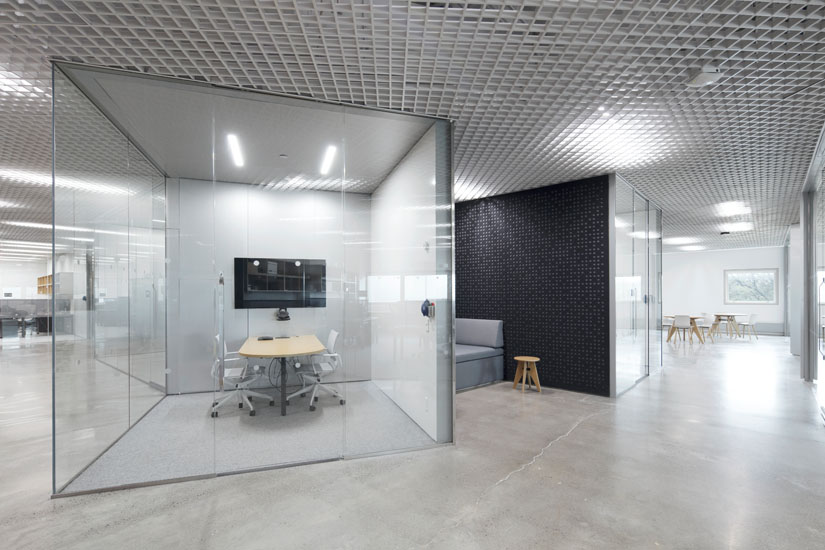The New CSL Space
A New Home for a Growing Lab
Seven years ago, the Computer Systems Lab (CSL) comprised just four ECE faculty members and 20 Ph.D. students. Today, the lab consists of ten ECE and CS faculty members, over 40 Ph.D. students and many more undergraduate and M.Eng. students. Until recently, the group occupied about 4,500 square feet of lab, office, lounge and meeting space spread across two floors of Upson Hall. Not only was CSL quickly running out of space, it was clear they would have to move because of the renovation of Upson Hall. CSL, ECE and Cornell Engineering set out to plan and build CSL’s new home in Rhodes Hall with Professors Christopher Batten and José Martínez taking the reins of the CSL side of the 18-month project.
“We believe that exceptional space can lead to exceptional research,” said Batten. “But CSL isn’t just about research and collaboration, it’s also about community. We believe community is critical to retaining faculty, hiring the best new faculty, motivating students and attracting the strongest graduate students. When we talk to grad students, one of the things that attracts them to CSL is that they won’t just be in a research group, they’ll be in a research group that is part of a larger community. And I think that has multiplicative benefits. We wanted to create a space which would encourage spontaneous interactions, promote healthy work-life balance, enhance our visibility and create buzz and excitement about the computer systems side of ECE.”
An Exceptional Space
The new space is certainly exceptional. A large plate glass wall facing the outside corridor allows visitors to witness the many happenings inside the lab. Full panel glass walls of internal offices and conference rooms help create a sense of transparency and openness. Social spaces are both visible from the outside and tucked away from the entrance, and their layouts are easily reconfigurable for an impromptu presentation or an all-hands meeting.
“The glass walls make it very easy to tell if people are at their desks so you don’t need to bother anyone else by knocking on doors to see if someone is in,” said Mark Buckler, a third-year Ph.D. student advised by Adrian Sampson, assistant professor, Computer Science. “It sounds silly, but it’s actually very helpful.”
Hardware Lab
Meeting Areas
PH.D. Work Areas
%
More Space
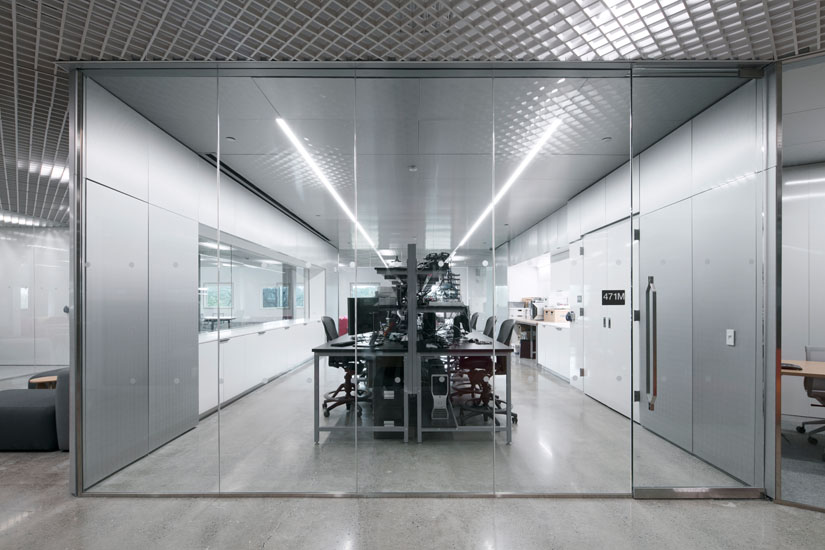
The Hardware Lab
A state-of-the-art hardware lab is right at the center of the new space and is also viewable from the outside corridor. “As electrical and computer engineers, hardware is at the soul of what we do,” said Martínez. “This hardware lab is the representation of that. It’s the centerpiece of the new space.”
The hardware lab is shared by all members of CSL—students and faculty alike. “None of our research groups really needs its own 700-square-foot digital electronics research lab,” said Batten. “We all do hardware prototyping, but our students aren’t in the hardware lab experimenting with systems every single day. We also spend a lot of time modeling and programming.”
By centralizing and sharing a hardware lab, CSL enjoys many economies of scale. They share expensive equipment, and more importantly, the shared lab gets students talking with one another. “For the things we’re doing, this is an absolutely perfect setup,” said Batten. “My students can chat with students from other groups, we can go to another bench and see what they’re doing and ask them questions. It creates new collaboration opportunities and allows people to learn from each other and be more productive. I think this is a really nice highlight of CSL, to have a centralized, shared hardware prototyping lab.”
“The hardware lab is much less isolated and you can actually see people working, even if you aren’t in the lab,” said Berkin Ilbeyi, a fifth-year Ph.D. student advised by Batten. “The hope is that undergraduates, M.Eng. and Ph.D. students will see each other more and we will all get new ideas from one another.”
A Place for all CSL Students
Another goal of the space was to have a single, self-contained place for all CSL students to call home—Ph.D., M.Eng. and undergraduates. There are five separate Ph.D. bays, each with room for as many as nine students. Designed to create a sense of collaboration, these offices have big, open desks and all have windows and a lot of glass that reinforces the sense of transparency.
“The professors took the opportunity to mix up the groups a bit,” said Ilbeyi. “Previously, each room was home to one professor’s students. Now, there are three different professors’ students in my office. The hope is to spark more collaboration across groups, and I think it’s working the way it was designed.”
A long table where M.Eng. and undergraduate students can work is flanked on one side by several windows bringing in natural light, and on the other by a 25-foot-long floor-to-ceiling whiteboard. “When we were in Upson, we just didn’t have space to include M.Eng. and undergraduate students as much as we would have liked,” said Batten. “Now we have the space, and we have a fantastic place where they can work. I’m hopeful we can bring them in more as authentic members of the community because they do some really amazing work.”
The individual research groups within CSL hold their weekly meetings in a state-of-the-art conference room. Three breakout rooms can be used for smaller meetings. These breakout rooms have floor-to-ceiling whiteboard-covered walls, large flat panel screens and video conferencing capabilities. Group members can leave their office spaces and hack collaboratively using the big screens, meet with faculty or have one-on-one meetings.
“We’ve had group meetings in the breakout rooms when our advisor was away and it worked really well,” said Skand Hurkat, a fifth-year Ph.D. student advised by Martínez. “You don’t really feel like you’re in a separate location.”
“Overall, we wanted to create a model where students don’t spend all day at their desks,” said Batten. “If you want a change in atmosphere, you can go to one of the breakout rooms or to one of the lounges.”
Students can also use one of two “caves,” quiet spaces set in between the breakout rooms where they can sort out their thoughts or read academic papers. The walls are covered with a special material to muffle sound. There is also a dining area and a kitchenette with a coffee/espresso station selected and maintained by the students themselves.
Impressive Results
“The lounge area is quite big and we have started holding donut hours because we have so much space,” said Nitish Srivastava, a third-year Ph.D. student advised by ECE Professors Rajit Manohar and David Albonesi. “All of CSL can come in here, hang around and talk to each other. I think that’s pretty cool. It feels like you’re not just in a group, you’re in CSL.”
“For the square footage, it’s very impressive,” said Martínez. “Given the amount of people that it serves, it’s not huge, but it is broken out into many different islands, each one with a different purpose. Students spend so much of their Ph.D. lives in the lab, and here they can move from one area to another as they go from socializing to reading by themselves, and then back to their office. That was the whole idea.”
“It’s a beautiful space; I’m very impressed.” continued Martínez. “Everyone who walks in says, ‘Wow!’ At the end of the day the space belongs to the students, so they are the ones that decide how to use it. For me, it’s a joy just to come here and experience it. I don’t know when the novelty factor will wear off, but so far I love being here as often as possible!”
